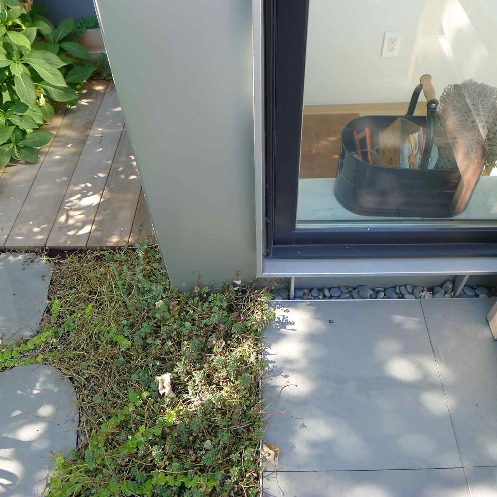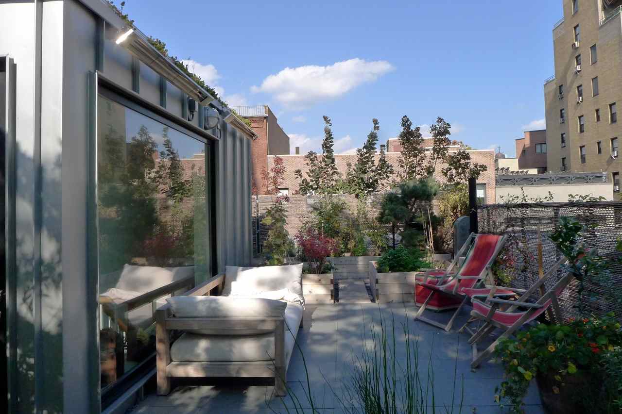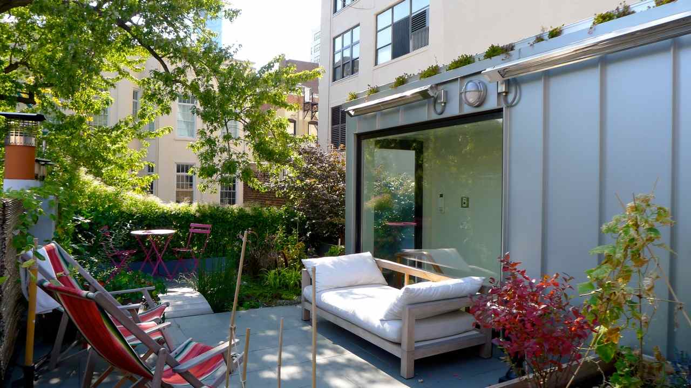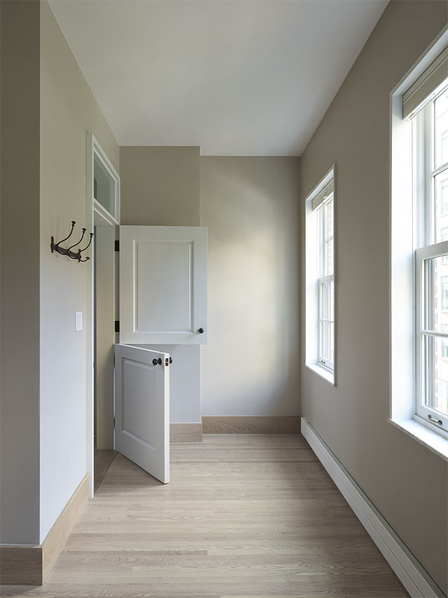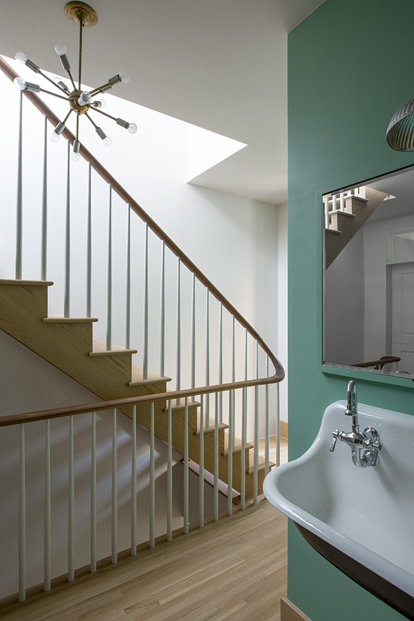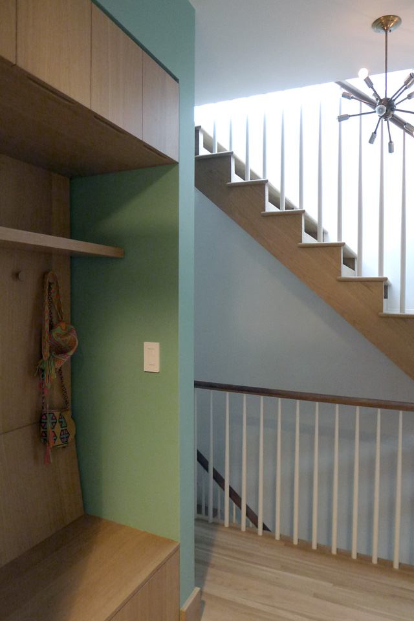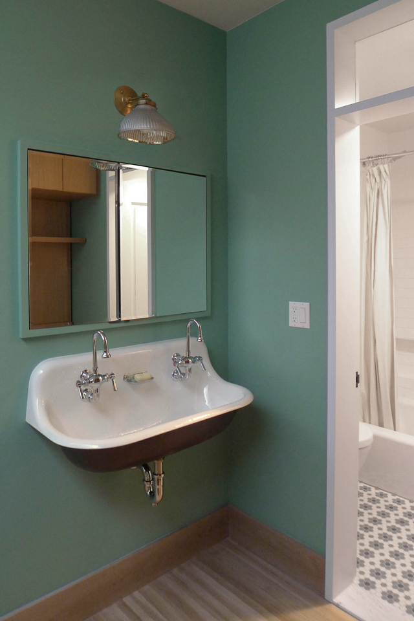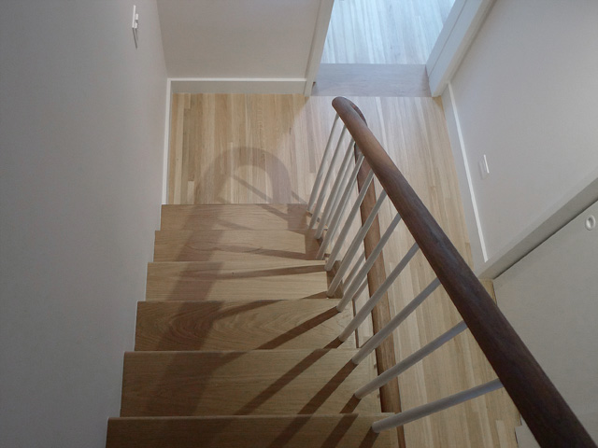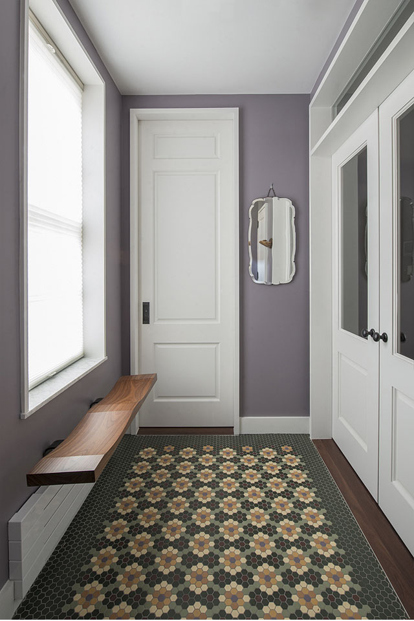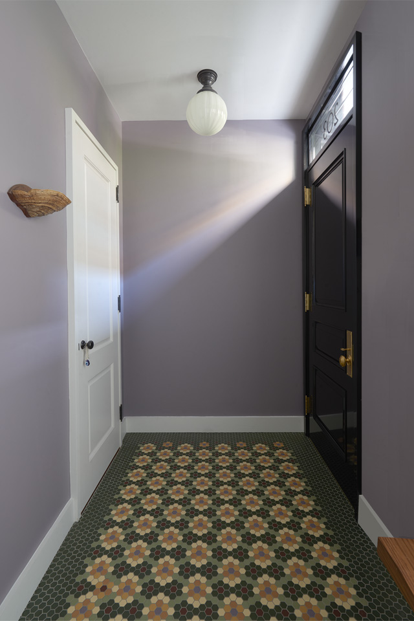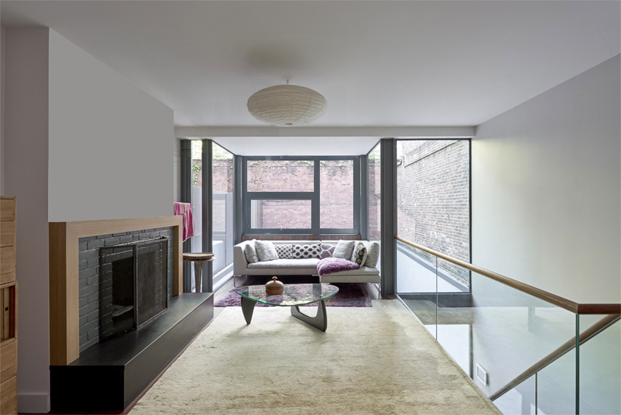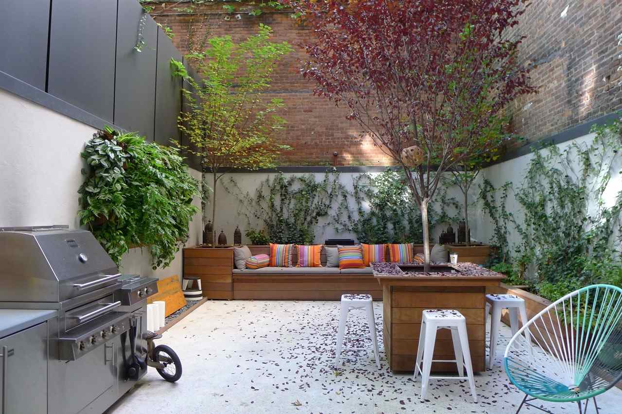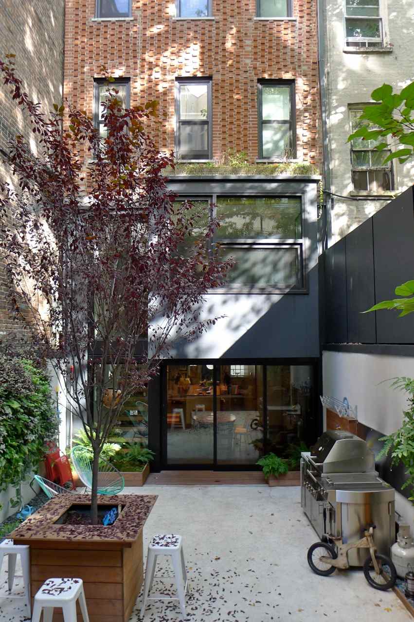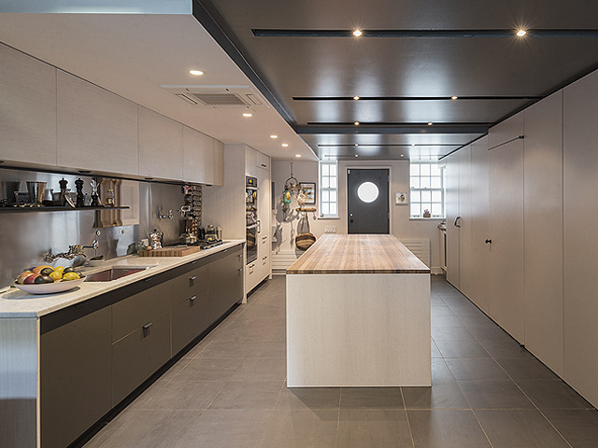Manhattan Townhouse / NY, NY
Description:
This federal style townhouse on West Houston Street was built around 1900 with three floors and a basement. We reconfigured the floors and roof of the 18’ x 35’ building to connect the ground floor outdoor area to a new roof garden and living space while changing the townhouse from a two family apartment building to single family use.
Facade work was needed to restore elements of the historic entry and brownstone stoop that were removed in the 1980s. The lower stoop provides access to the ground floor kitchen and dining areas that seamlessly continue into the garden. The upper stoop leads to the main entry foyer and living room quietly set back from the street with a view to the garden.
A new wood stair connects lower floor living spaces with upper sleeping rooms and leads to a secluded roof garden. The open stair risers allow light into the hallways from the new glazed roof bulkhead. The transparent stair design visually enlarges each hallway and allows light and air to move between floors. A wall hung sink and sitting niche leading to a bathroom centered on the top floor hallway allows space between bedrooms to be efficiently shared.
A new standing seam bulkhead on the roof provides the house with a light filled hallway and comfortable access between lower floor outdoor spaces and the new roof garden.
Angie Hunsaker, Architect
Photographer:Michael Vahrenwald and Angie Hunsaker

