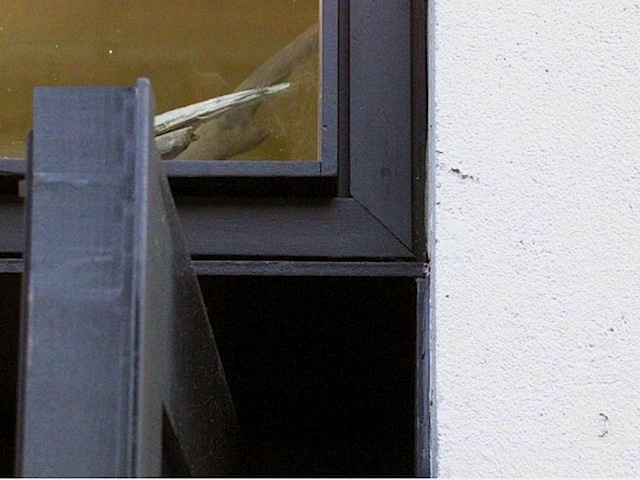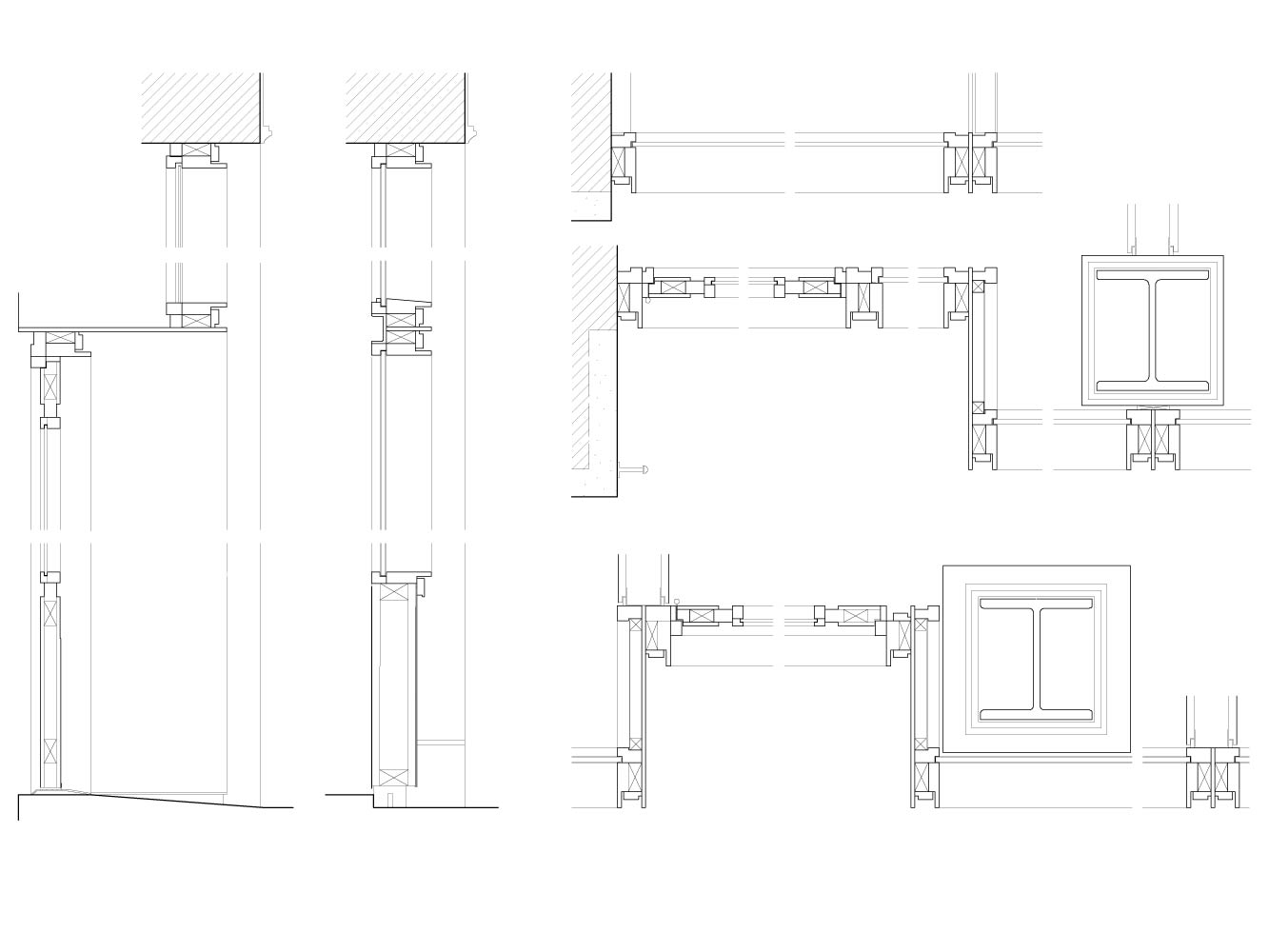Amsterdam Avenue Storefront / New York, NY
Description:
Storefront renovation of an Upper West Side Landmark building
Design Considerations:
The storefront was designed to visually tie together the irregular series of existing retail spaces. Fenestration expressed with a prominent vertical steel plate set within symmetrically revealed wood window frames. Vertical steel plates are visually tied to the transom window support rail, denoting a hierarchy of steel enclosed by and enclosing picture window millwork.
My role: Project designer with Bone Levine Architects






