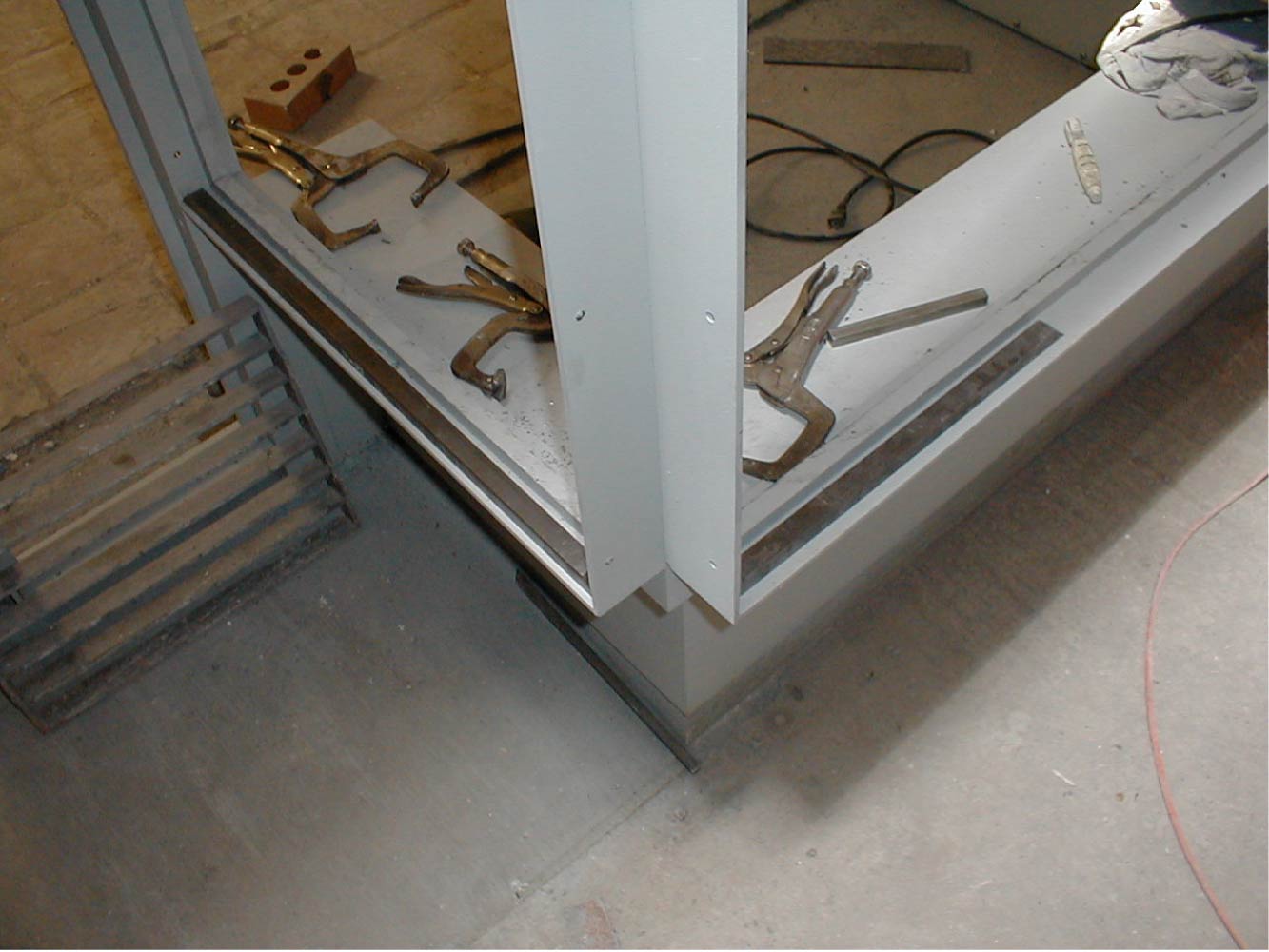The Manhasset Storefront / New York, NY
Description:
Storefront renovation of a Landmark building on the Upper West Side
Design Considerations:
The steel and glass storefront is located at the east facade of the Manhasset, an Upper West Side landmark building built in 1909. Study of existing storefront tax photos inspired the articulation of structural piers in two ways. At the recessed store entrances, the piers are fully exposed. In between stores, the piers are behind the glass, centered on visually-floating mullions. A reinterpreted glass tile transom is attached to the continuous steel armature, allowing light to enter the stores at along the ceiling line.
My role: Project designer with Bone Levine Architects









