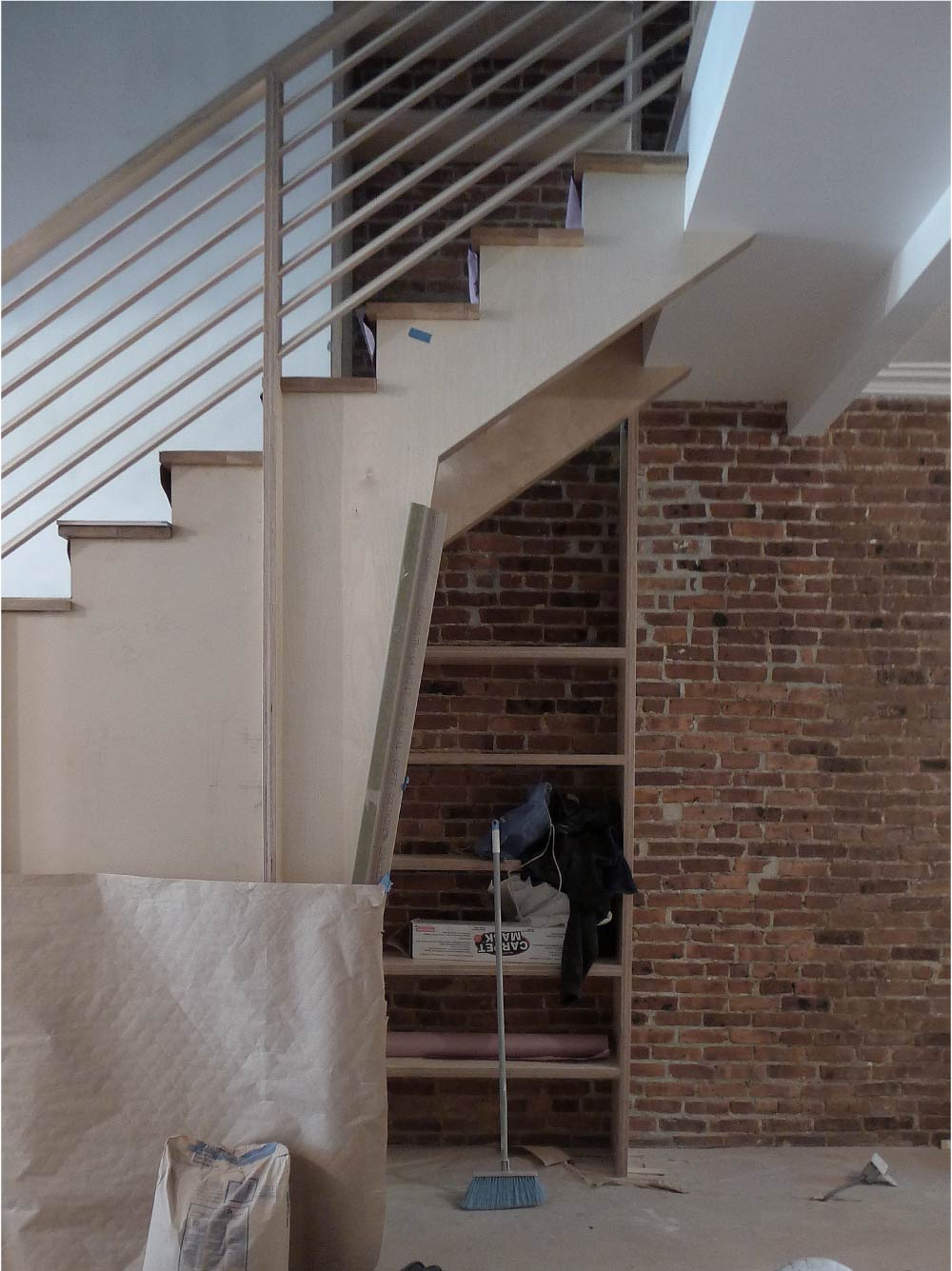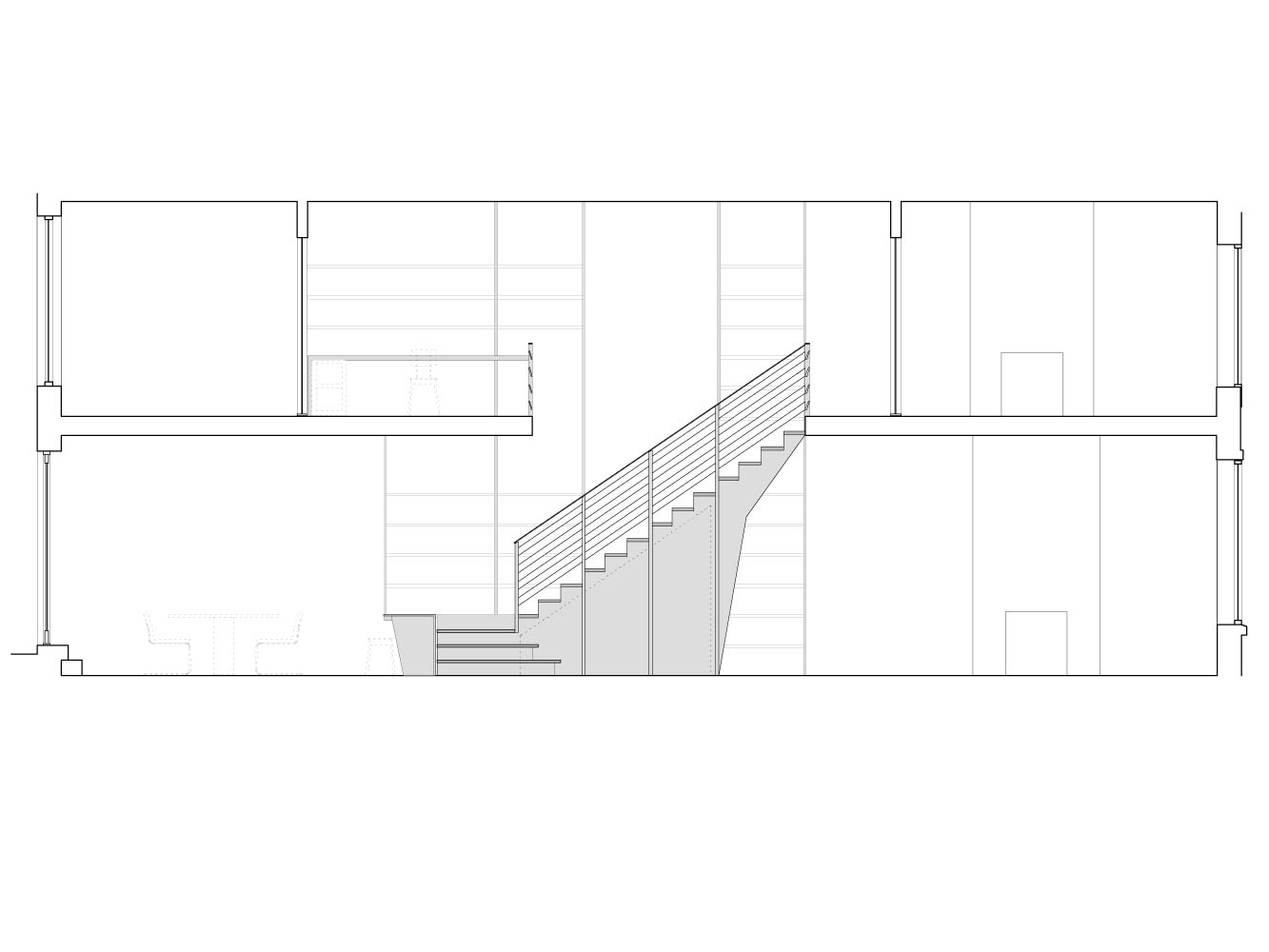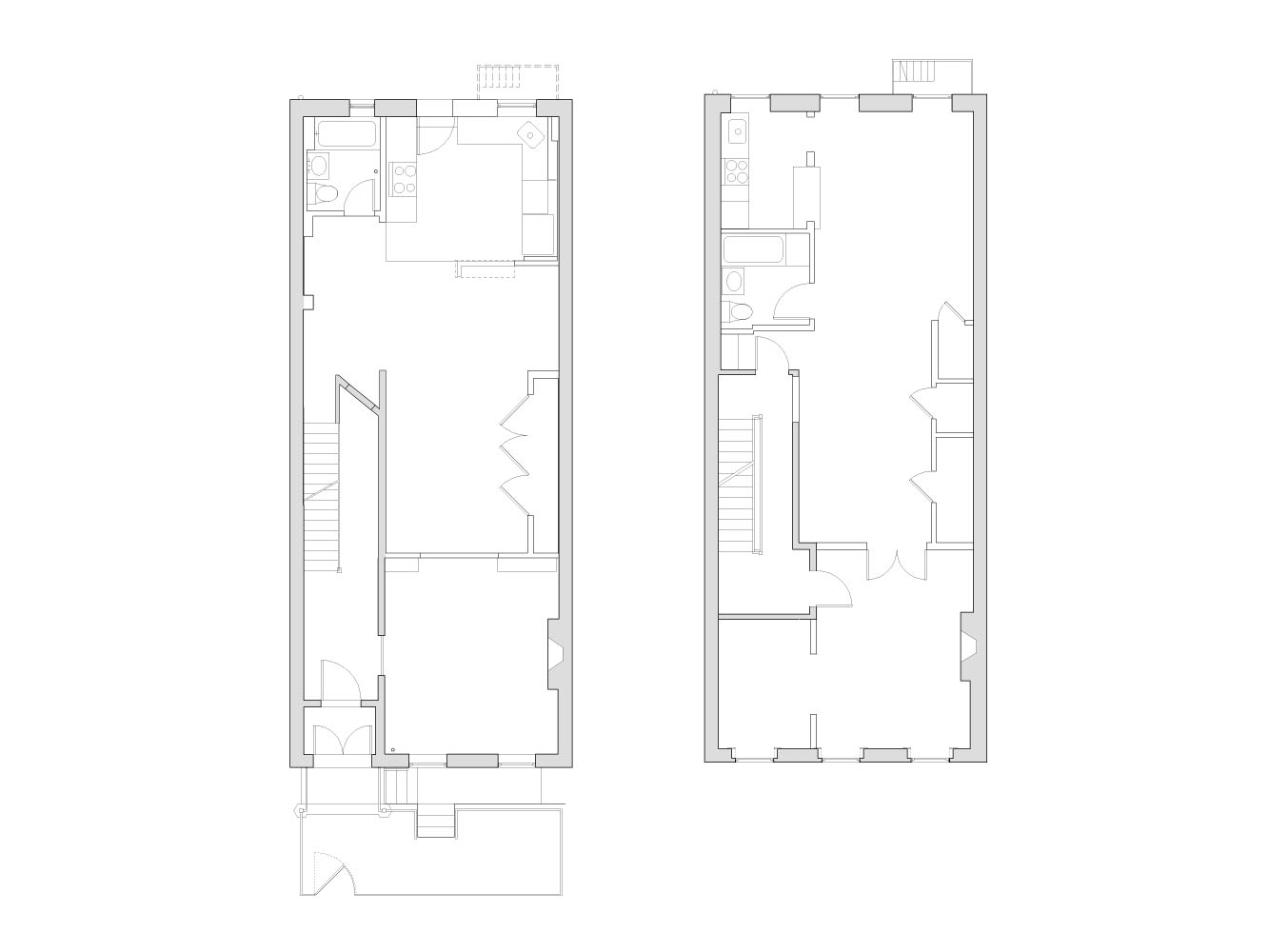Park Slope Brownstone / Brooklyn, NY
Description:
Conversion of a three family to a two family brownstone duplex
Design Considerations:
Internal stair / vertical library between parlor and second floor
Enlarged rear wall opening
New parlor floor kitchen and powder room
Change second floor apartment into two bedrooms and open hall
Structural reinforcement of new stair and exterior wall openings
My role: Project designer with nc2 architecture





